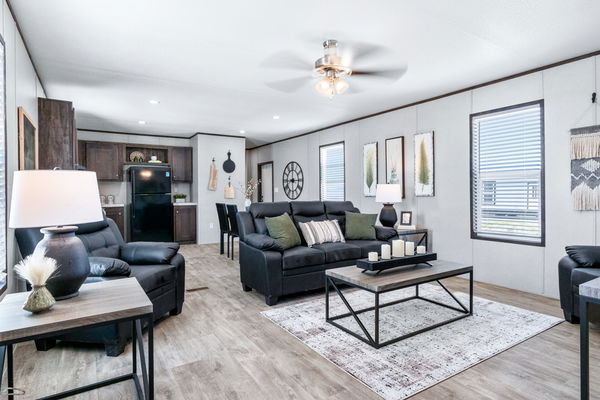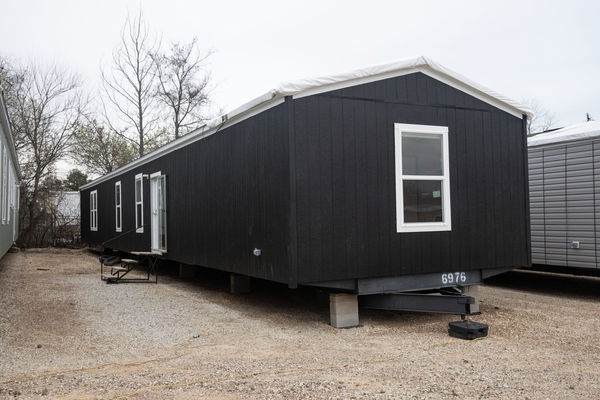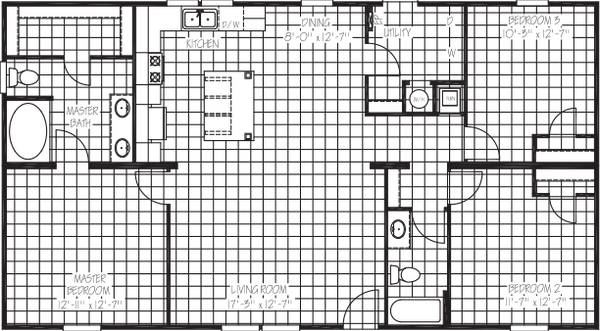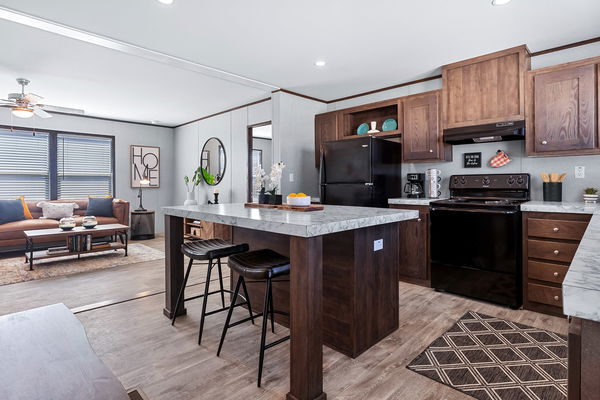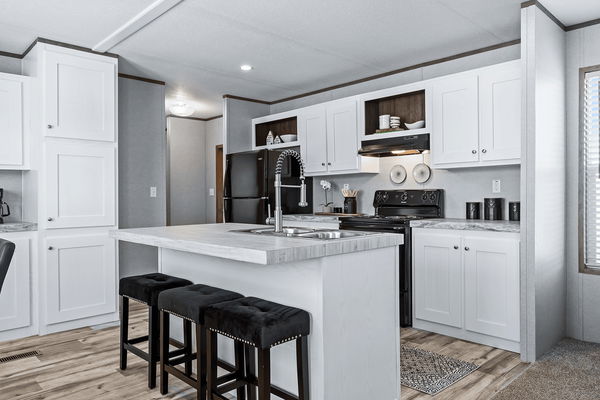The Promotional Series series
The Promotional Series standard features
Design OptionsExterior & Construction
- Low E Thermal Pane Windows
- Sunburst Steel Front Door
- Shutters Front Door Side
- 16" on Center Floor Joist
- OSB w/House Wrap on Vinyl Sided Homes
- Low E Thermal Pane Windows
- Sunburst Steel Front Door
- Shutters Front Door Side
- 16" on Center Floor Joist
- OSB w/House Wrap on Vinyl Sided Homes
Kitchen
- Dishwasher
- Dishwasher
Bathroom
- 60" Fiberglass Shower Master Bath
- 54" Fiberglass Tub Guest Bath
- China Sinks in Both Baths
- Double Sinks Master Bath
- Elongated Toilets
- 60" Fiberglass Shower Master Bath
- 54" Fiberglass Tub Guest Bath
- China Sinks in Both Baths
- Double Sinks Master Bath
- Elongated Toilets
Interior
- Hardwood Cabinet Doors
- Lino Through Out
- Ceiling Fan Living Room
- 2" Mini Blinds Throughout
- Hardwood Cabinet Doors
- Lino Through Out
- Ceiling Fan Living Room
- 2" Mini Blinds Throughout
Images of homes are solely for illustrative purposes and should not be relied upon. Images may not accurately represent the actual condition of a home as constructed, and may contain options which are not standard on all homes.
The Promotional Series standard features
Exterior
- Low E Thermal Pane Windows
- Sunburst Steel Front Door
- Shutters Front Door Side
- 16" on Center Floor Joist
- OSB w/House Wrap on Vinyl Sided Homes
- Low E Thermal Pane Windows
- Sunburst Steel Front Door
- Shutters Front Door Side
- 16" on Center Floor Joist
- OSB w/House Wrap on Vinyl Sided Homes
Interior
- Hardwood Cabinet Doors
- Lino Through Out
- Ceiling Fan Living Room
- 2" Mini Blinds Throughout
- Hardwood Cabinet Doors
- Lino Through Out
- Ceiling Fan Living Room
- 2" Mini Blinds Throughout
Kitchen
- Dishwasher
- Dishwasher
Bathroom
- 60" Fiberglass Shower Master Bath
- 54" Fiberglass Tub Guest Bath
- China Sinks in Both Baths
- Double Sinks Master Bath
- Elongated Toilets
- 60" Fiberglass Shower Master Bath
- 54" Fiberglass Tub Guest Bath
- China Sinks in Both Baths
- Double Sinks Master Bath
- Elongated Toilets
Mechanical
- Master Water Shut Off
- R21-11-11 Fiberglass Insulation
- Master Water Shut Off
- R21-11-11 Fiberglass Insulation
Other
- Wind Zone II
- Energy Star (33/12/22)
- Smart Panel Siding
- Gas Furnace/ Gas Range
- 60" Fiberglass Shower Master Bath
- 50 Gallon Water Heater
- Additional Ceiling Fan (MBR)
- Forno Stainless Steel Appliances
- Wind Zone II
- Energy Star (33/12/22)
- Smart Panel Siding
- Gas Furnace/ Gas Range
- 60" Fiberglass Shower Master Bath
- 50 Gallon Water Heater
- Additional Ceiling Fan (MBR)
- Forno Stainless Steel Appliances
About Jessup Housing
Jessup: https://www.jessuphousing.com/#tes Titanium: https://www.thetitaniumseries.com/

American Homes Tyler
Affordable homes at your fingertips
Dealer License #:






